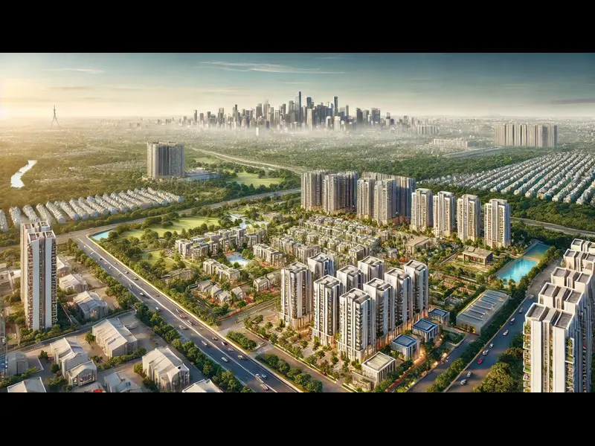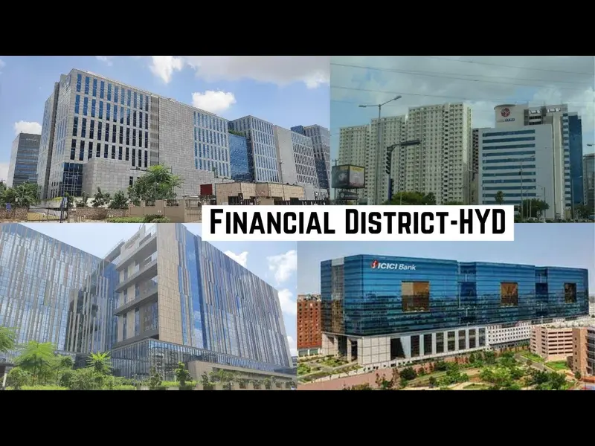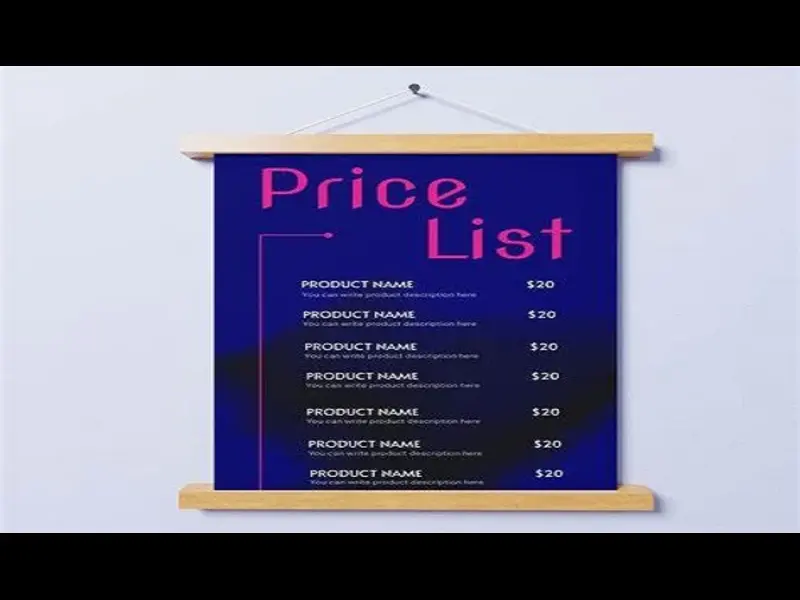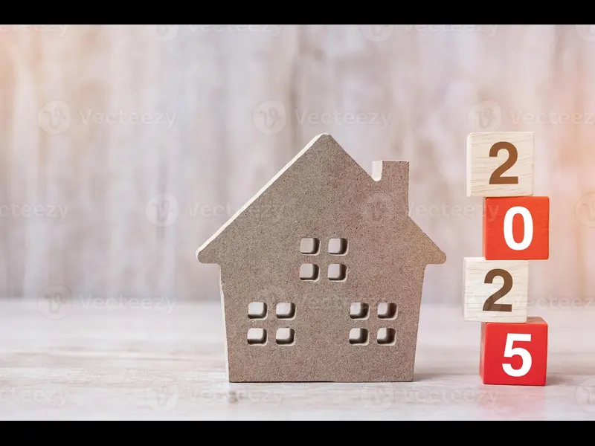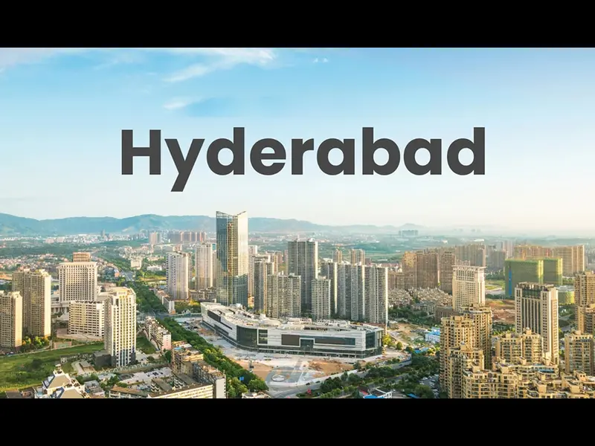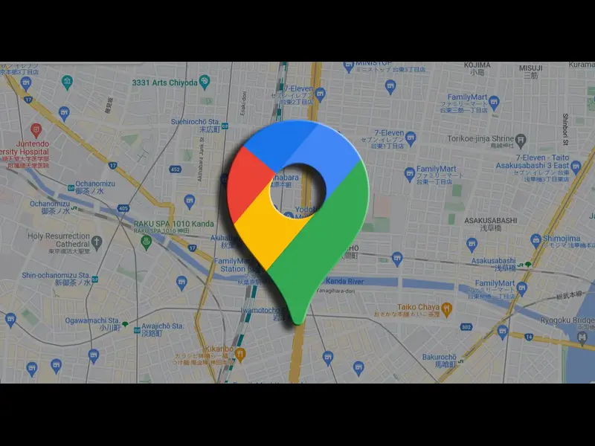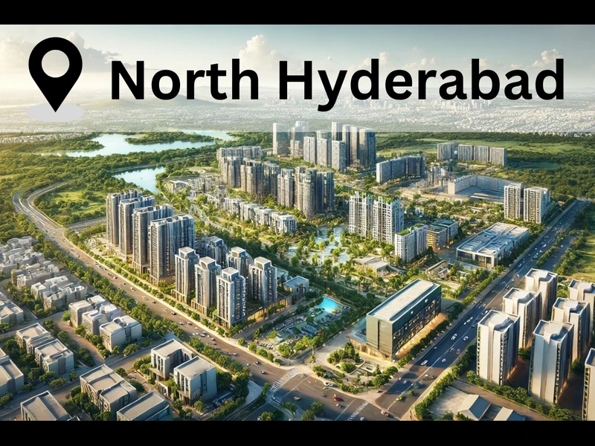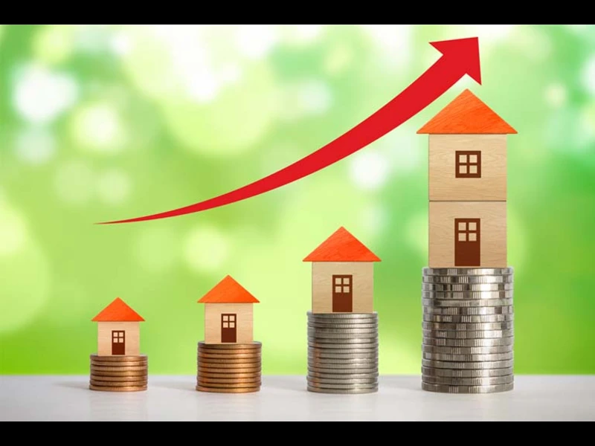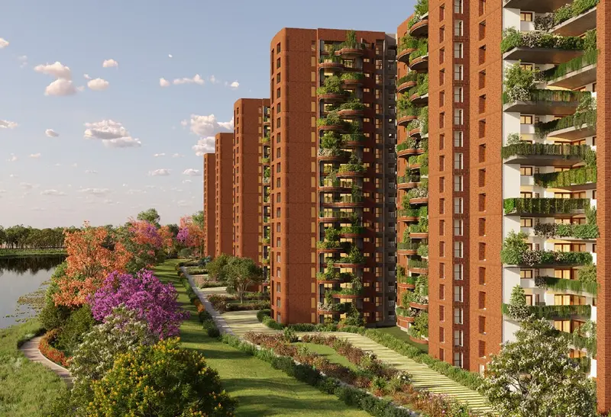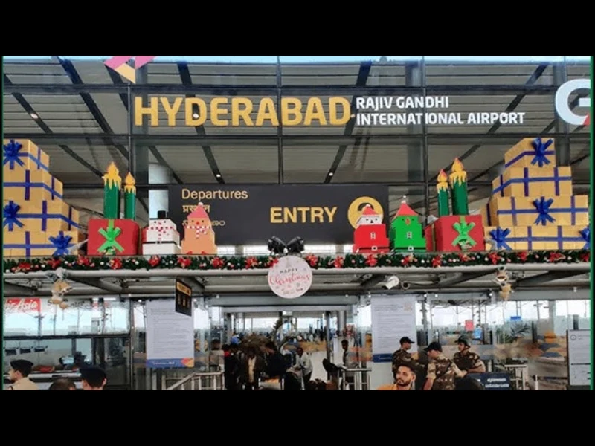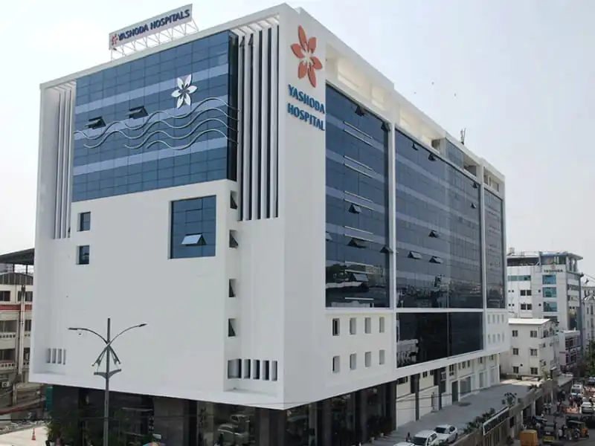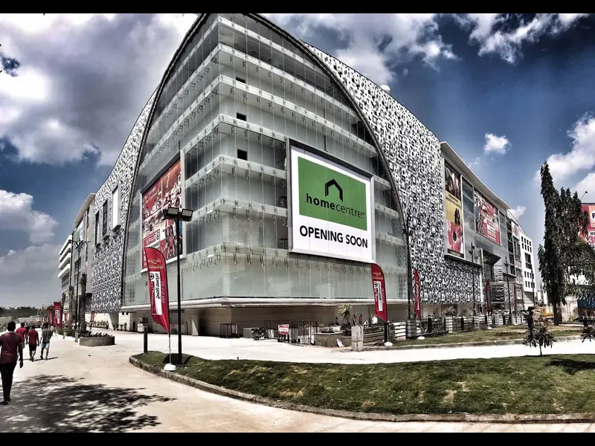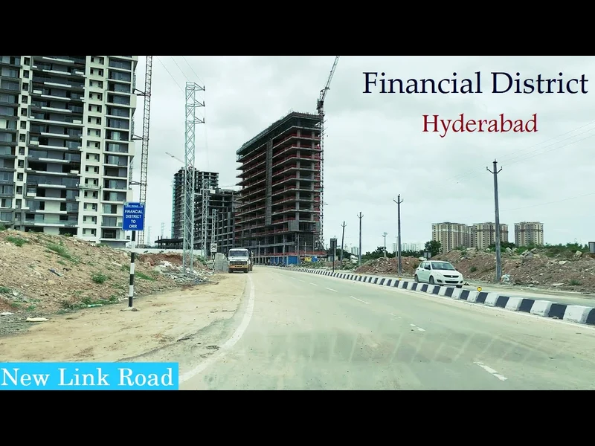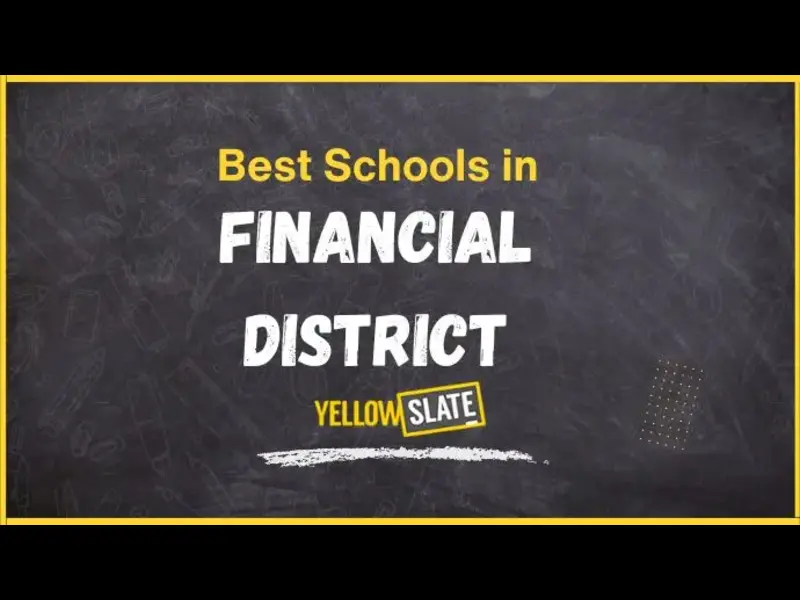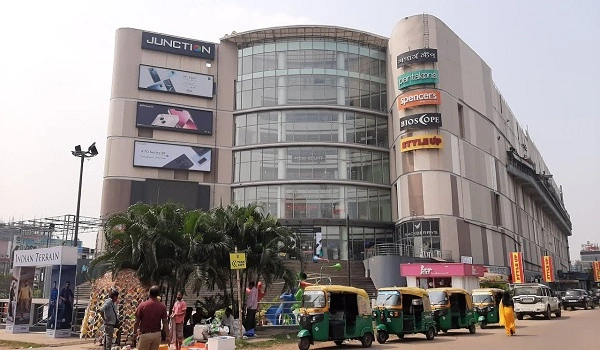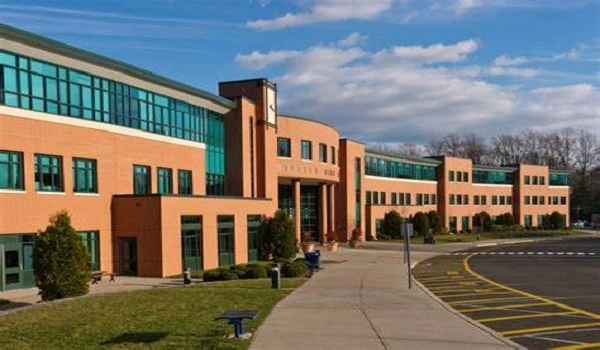Financial District Specifications
Financial District Specifications boasts branded materials that have world-class standards. The project features 450 opulent Apartments dispersed over a big 27 acres of land. It offers Apartments in varying sizes that range from 2400 sq. ft. to 5500 sq. ft. The project uses the latest methods to exact standards to ensure durable living space.

The purpose of the specification is to express the needs for project execution regarding materials, installation, and quality. Builders prepare these documents that serve as a proposal for the project’s execution.
Below are the details of the specifications used in the project
Safety
• CCTV cameras at the entrance/exit and all common areas
• Security cabin is at the main entrance with guards 24*7
Landscape features
• Organic Waste Convertor is there
• Water treatment is given with a big sump tank
• Plants on all roads with easy and low-maintenance plants
• Better Sewage disposal
Roads
• Wide internal roads with carriageways
• Big entrance with an 18 m wide entrance
• Internal roads are 12m wide and 9m wide driveways
• Each plot has quick access from the approach road
• Each plot has access finish in concrete from the approach roads
• Green areas on both sides of the road
Water conservation
• Water treatment features use treated water for irrigation and flushing
• Recharge pits are given for rainwater harvest units
Plumbing
• Rainwater disposal in hume pipes
• A dual water supply is given through UPVC pipes for domestic use
• Treated water is used for flushing purposes
• Plumbing lines in the Apartments are given for the water supply
• Sewage sanitary lines are connected to STP
• Irrigation feature for all the common areas
• OHT and UG sump with needed pressure
Electrical
• Underground power lines to allocate power to feeder pillars
• All systems in Double Wall Corrugated pipes
• Electrical provisions made till feeder pillars at every street junction
• LED street lighting to save power
• Solar Energy powers 30% of the streetlights
• Power is drawn from the transformer with provision up to the plot
• The underground channel is there for fiber optics
DG Power
• Buyers will get 100% power backup at additional costs
• Common areas and the clubhouse will have 24*7 power at all hours.
The internal roads to the Apartments are wide, and the whole project has big pathways. All the common areas are with low-power lights. The project has big party halls to hold any events or parties. The project will feature the best paints for all the common areas.
The project focuses on safety, and it has modern security systems. It has security guards at the entrance 24*7. The full project has a 24/7 water supply through underground pipes. The project has eco-friendly measures that include water treatment methods and sewage disposal methods to save nature.
There are enough trees and plants between Apartments to make it a green area. With diligent planning and top-notch specifications, this project redefines the art of modern living.
- Structure:
- Foundation: RCC framed structure with earthquake-resistant design.
- Walls: High-strength concrete blocks or AAC blocks for enhanced durability and thermal insulation.
- Plastering: Smooth internal plastering and textured external finish for long-lasting appeal.
- Flooring:
- Living Room: Premium vitrified tiles or imported marble for an elegant look.
- Bedrooms: Laminated wooden flooring or high-quality tiles for comfort and aesthetics.
- Kitchen: Anti-skid vitrified tiles for safety.
- Bathrooms: Anti-skid ceramic tiles with designer wall tiles up to the ceiling.
- Balconies & Utility Areas: Anti-skid tiles for better grip.
- Doors and Windows:
- Main Door: Teak wood frame with a designer veneer shutter.
- Internal Doors: Hardwood frame with flush shutters and quality hardware fittings.
- Windows: UPVC sliding windows with clear glass and mosquito mesh.
- Kitchen:
- Countertop: Granite slab with stainless steel sink and drainboard.
- Cabinets: Provision for modular kitchen setup.
- Plumbing: CPVC pipelines for durability and leak-proof performance.
- Utilities: Separate utility area with provisions for washing machines and dishwashers.
- Bathrooms:
- Sanitary Ware: Premium brands such as Kohler, Jaquar, or equivalent.
- Fittings: Wall-mounted WC, washbasin, and chrome-plated fittings.
- Shower Area: Glass partition for a luxurious feel.
- Geysers: Provision for instant water heaters.
- Electrical:
- Wiring: Concealed copper wiring of premium brands like Finolex or Polycab.
- Switches: Modular switches of Legrand, Schneider, or equivalent.
- Power Backup: 24x7 backup for common areas and limited backup for apartments.
- Lighting: Energy-efficient LED lighting fixtures.
- Points: Ample points for TV, AC, and internet connectivity.
- Paint and Finishes:
- Internal Walls: Acrylic emulsion paint for a smooth, elegant finish.
- External Walls: Weatherproof exterior paint for long-lasting durability.
- Security and Safety:
- Doors: Video door phones and digital locks for main doors.
- Surveillance: CCTV cameras in common areas for enhanced security.
- Fire Safety: Smoke detectors, fire sprinklers, and extinguishers as per regulations.
- Lifts: High-speed automatic lifts with spacious capacity for residents and service needs.
- Amenities and Common Areas:
- Clubhouse: Air-conditioned and equipped with modern facilities.
- Landscaping: Professionally designed lush green areas.
- Parking: Dedicated covered parking for residents and visitors.
- Recreational Areas: Children's play zones, jogging tracks, and senior citizen parks.
- Water and Plumbing:
- Supply: 24-hour water supply with overhead tanks and borewells.
- Drainage: Sewage Treatment Plant (STP) for eco-friendly waste management.
- Rainwater Harvesting: Implemented for sustainable water conservation.
- Energy Efficiency:
- Solar Panels: For common area lighting.
- Lighting: Energy-efficient LED fixtures in apartments and common areas.
Faqs
| Enquiry |

